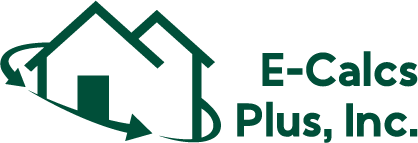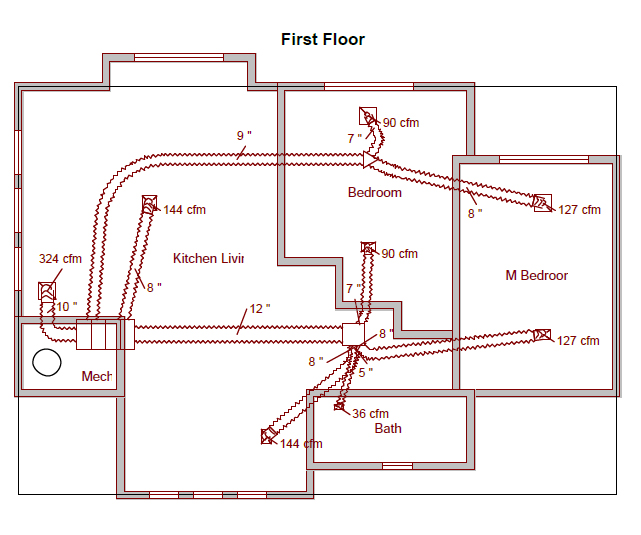Duct Design
Let us become your Florida Manual D Duct Design Provider and improve your building energy efficiency!
Manual D
At E-Calcs Plus, Inc., we are proud to offer customized Manual D Duct Design for your new construction or remodel project to eliminate temperature differentials. We utilize the information from the load and sizing calculations (Manual J/N & S) to custom design an efficient and effective duct system layout for your home or commercial building.
Why do I need a duct design?
A Manual D Duct Design adequately distributes the correct amount of airflow or cubic feet per minute (cfm) to each room throughout the building, eliminating temperature differentials. The friction worksheet analyzes available key factors, such as static pressure, total effective length, and friction rate. After analyzing the data, our expert team curates a custom duct design system that ensures each room throughout the building has proper air distribution. Our design determines the ideal combinations of fans, coils, and filters that work harmoniously to achieve optimum results, guaranteeing a well-designed and code-compliant duct-work system.
Please email all materials and information to pam@ecalcsplus.com
What are the benefits?
Optimize air distribution
Save on energy bills
Reduce vent noise
Conserve resources
Prolong equipment lifespan
Manual D Duct Design is required per Florida building department code in the following locations*:
*This list is subject to change. E-Calcs Plus, Inc. remains continuously updated with Florida building code compliance.







